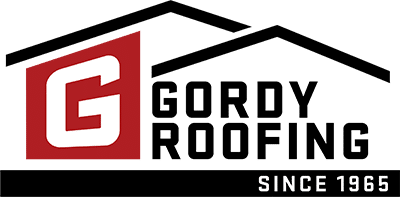The Texas State Roofing Codes For Residential Roofing Contractors
As a homeowner in , it’s important to protect your investment with every decision you make. The roof is a significant component that provides security and protection for your entire home interior. Inevitably, your residential roof will require ongoing maintenance, repairs, and eventually a full replacement.

Although most homeowners are not roofing experts, having a basic knowledge of codes and regulations will ensure that the work done on your roof complies with Texas State Roofing Codes.
Failure to do so has far-reaching consequences that range from safety issues to reduced property value, spiked insurance rates, and possible fines. Before you hire a residential roofing contractor, we suggest that you become familiar with a summary of the regulations below. Doing so may just save you from a huge hassle down the road.
If you have any questions about any of the Texas Roofing Codes, please contact , TX, Inc. We can sit down with you and go over all regulations before we install or repair your roof.
Highlights of The Texas State Roofing Codes
General Requirements
The roof system, including trusses, rafters, ridge beams, collar ties, ceiling joists, top plates of walls, sheathing, and the roof covering shall safely support the loads imposed. Framing and decking shall be structurally sound, properly fastened, and form a sound base for attaching the roof covering. The roof system shall be configured to provide an adequate drainage plane. Deteriorated, missing or loose framing or sheathing shall be corrected. Roof systems that are incapable of safely supporting the load or provide for adequate drainage shall be repaired or replaced.
Determining the Scope of Work
The roof structure and covering shall be inspected to determine if it is functioning as intended. Deficiencies noted through the inspection shall be corrected through repair or replacement. Each of the standards shall be used to determine the scope of work.
Safety
Providing proper installation of the roof structure and covering and minimizing hazards can be accomplished by following the manufacturer’s installation instructions for the roof covering, fully complying with any limitations placed on the use of products and permitting only qualified persons to perform installations.
Substandard Conditions
Hazardous conditions include any condition that threatens the health and safety of occupants. When the following conditions exist, repair or replacement shall be completed:
1. Multiple layers of roof covering materials (more than two)
2. Water damage caused by leaks through the roofing system
3. Missing, worn, or upturned shingles
4. Damaged, missing, or improperly installed roof jacks, flashings, drip edges
on both rakes and eaves
5. Exposed nails or other fasteners
6. Structural damage to trusses
7. Extensive patchwork and repairs
8. Missing, damaged, loose, leaking, blocked, improperly sloped gutters and downspouts
9. Wear and tear leading to a failed system within five years from the initial inspection
10. Any other condition that meets the definition of a hazardous or substandard condition
Structure
Roof structures incapable of safely supporting the load or providing an adequate slope for drainage shall be repaired or replaced. Sagging roofs shall be replaced or stabilized. A structural engineer shall design stabilization of sagging roofs that will not be replaced.
Truss Design for Replacement Roofs
Truss designs for replacement roofs shall comply with wood roof framing which includes; slope, span, and spacing; location of all joints, required bearing widths; design loads; joint connector type and description; lumber size, species, and grade; connection requirements; bracing locations; and roof tie-downs and uplift resistance details for high wind areas.
Ventilation
Unconditioned attics shall be cross-ventilated. All vents shall be provided with corrosion-resistant wire cloth screening or similar material. Powered attic vents, whether connected to the home’s electrical system or powered by photovoltaic, are not allowed.
Materials
• Asphalt shingles shall be fastened to solidly sheathed decks. Asphalt shingles shall be used only on roof slopes of 2:12 or greater.
• Metal roof panels shall be naturally corrosion resistant or provided with corrosion resistance by the manufacturer.
• Flashings shall be installed in a manner that prevents moisture from entering walls or the roof through penetrations, at eaves and rakes, at wall/roof intersections, wherever there is a change in roof slope or direction and around roof openings.
• Valleys (covered with asphalt shingles) shall be lined with one ply of smooth roof roofing or a self-adhering polymer modified bitumen underlayment before asphalt shingle installation.
• Gutters and downspouts shall be installed or replaced on all Rehabilitation. Water shall not be discharged onto an adjoining property. Gutters shall be equipped with screens to allow leaves and other debris to be washed off the roof.

